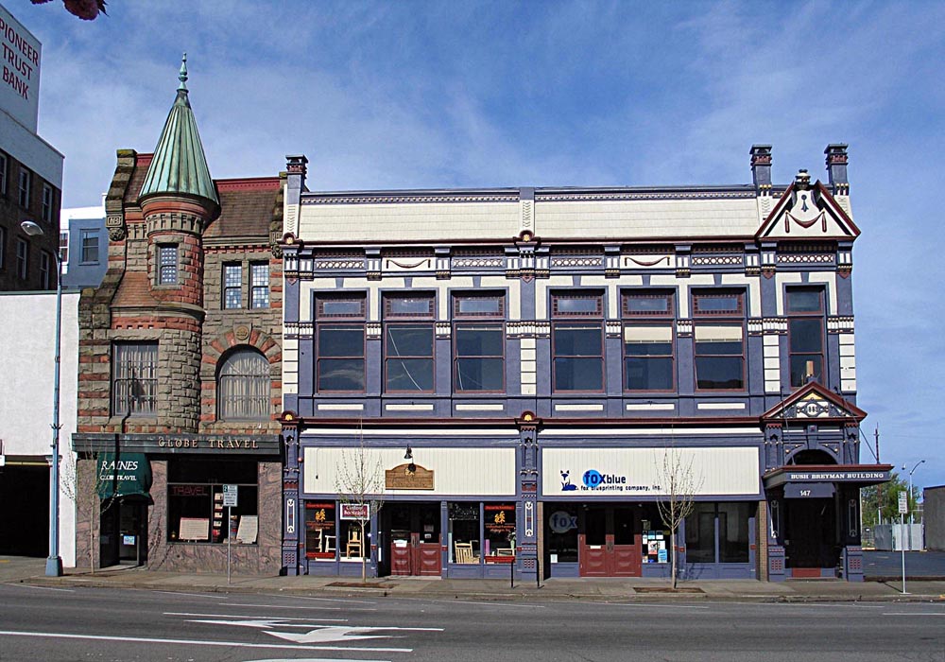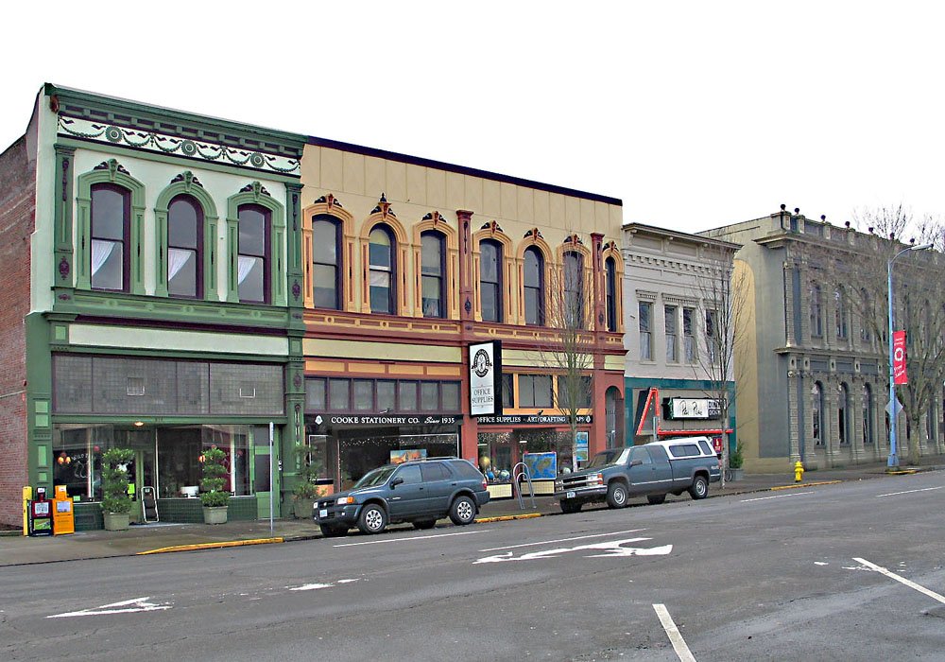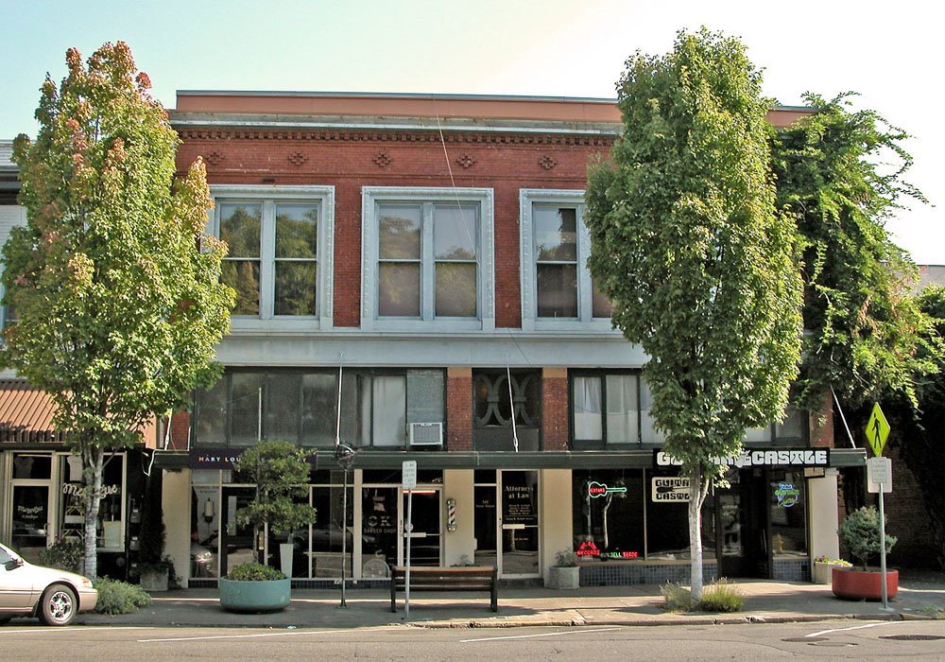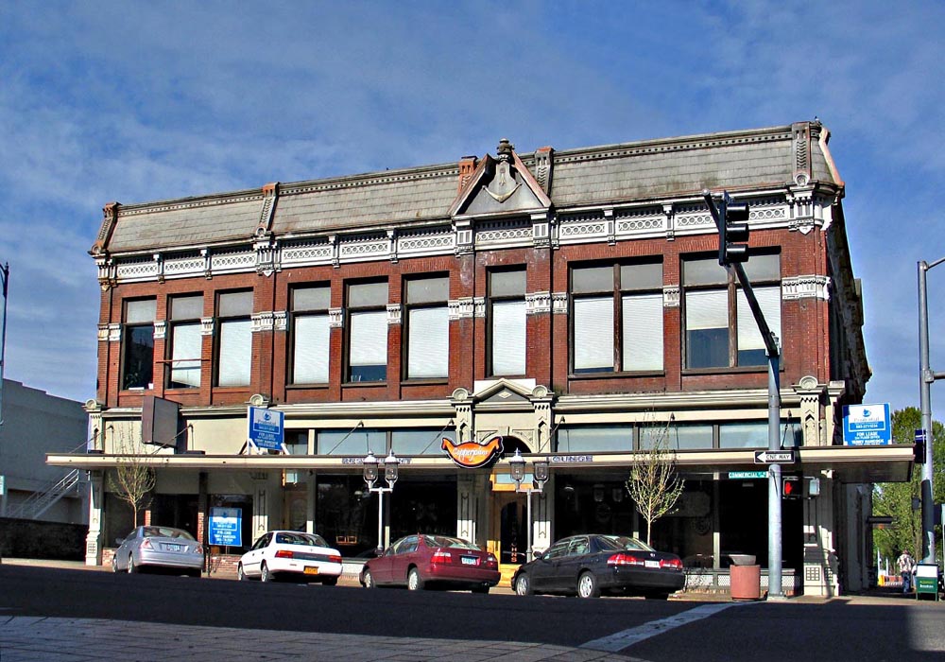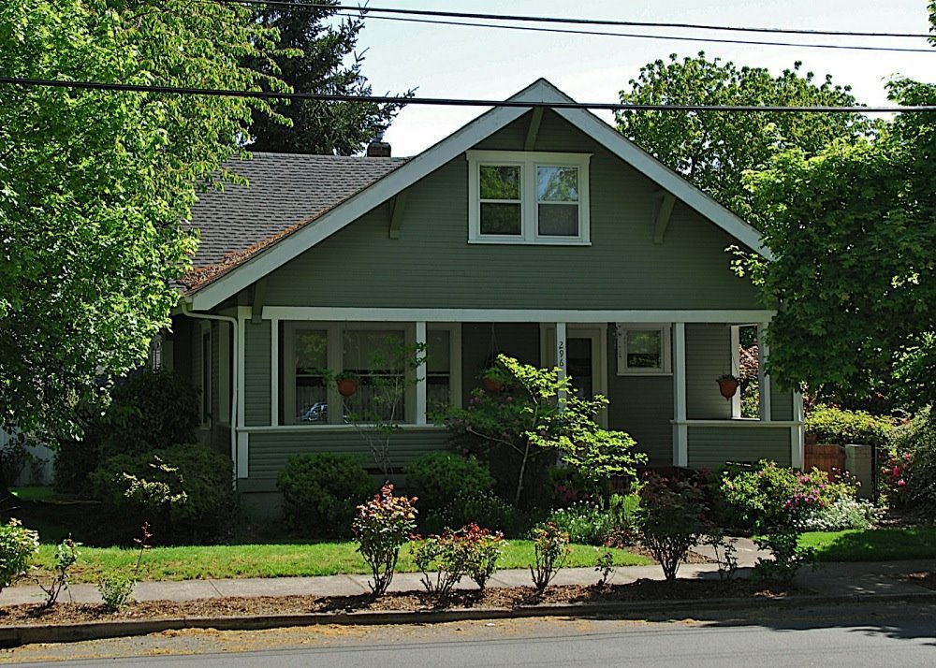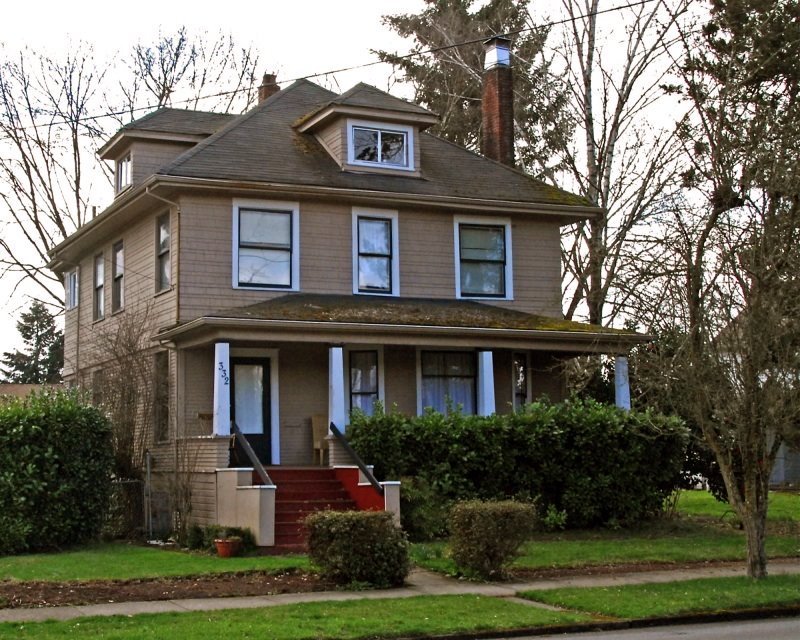This 1889 Queen Anne style block (to the right) was designed by Walter D. Pugh and built by Asahel Bush and Werner Breyman. It housed retail stores on the ground floor with professional offices on the second floor. The original building was twice the size: the Bush portion north portion was damaged by fire in 1960 and subsequently demolished, leaving only a solitary column...
Author: Virginia Green
Adolph Block, 360-372 State Street in CAN-DO (NR)
The brick 1880 Adolph Block (the Italianate facades to the left) was constructed by Samuel Adolph after fire destroyed the wooden buildings here. It offered space for three businesses: Smith and Millican, butchers, and Adolph’s saloon were the first two...
Bayne Building 335-349 State Street in CAN-DO (LL)
The 1902 Bayne Building was constructed by two brothers, John and George Bayne, who selected a prominent Salem architect, William Knighton, to design their building. Alterations in recent years have restored much of the original integrity. It housed a bakery and the Little King Restaurant in the east side...
Bush-Brey Building, 179 Commercial St. NE in CAN-DO (NR)
The Bush and Brey Block and Annex was built in 1889, altered c. 1918 and again in the 1970s. It displays the Italianate style of architect Walter D. Pugh, retaining its original ornamentation with few changes. Clothing stores were traditionally located here along with Busick and Sons, Grocers(1924-1970) on the corner...
Moving Salem’s History # 6 of 12
In the 1940s photograph above, the Rev. George H. Swift and his wife Alice posed in front of the St. Paul’s Episcopal Church Rectory at 554 Chemeketa Street. The church occupied an adjacent parcel on the corner of Chemeketa and Church Streets, having replaced the original St...
Moving Salem History #5 of 12
Before 1911, the Heffley family built a handsome house (above) on Garden Road, now Market Street in the NESCA neighborhood. Their farm extended south to D Street. As the city grew, the property was divided and sold. The house itself was moved a few blocks south to Ellis Street...
Moving Salem History #3 and #4 of 12
photo above from the collection of Carole Smith
This historic 1934 photograph was taken from the lawn of the old Courthouse on High Street, looking north toward the former City Hall and Senator Hotel, now replaced by a parking lot and the bus center...
Moving Salem History #2 of 12
The Josiah L. Parrish House was a 1860s two-story wood frame house built out in the country on what became 745 Capitol Street. In this 1978 Bob Koval photograph from the Salem Public Library Oregon Historic Photograph Collections, the tall and narrow sash windows, capped by a wooden cornice, suggest an Italian architecture style that was added later, circa 1910...
Gerth, 296 Gerth Street in West Salem (LL)
The Gerth house was built for Walter and Grace Gerth in 1908. They operated their Edgewater Street store for 35 years, from 1911 to 1946 during which time he served several terms as mayor of West Salem. One of West Salem’s most enthusiastic citizens; he built the first two-story commercial building in West Salem, started the first grocery delivery in the town, and loaned the city money to pay its bills...
Armpriest, 332 24th Street NE in NEN
This handsome house in the NEN neighborhood was built in 1916, on the corner of 24th and Walker Streets, next door to the Walker House. Its imposing appearance and prominent location, led us to believe it was the home of the second generation of the Walker family...

