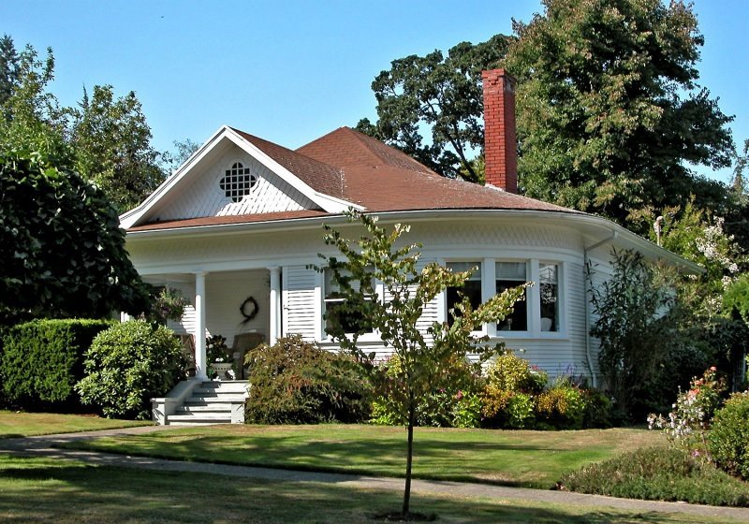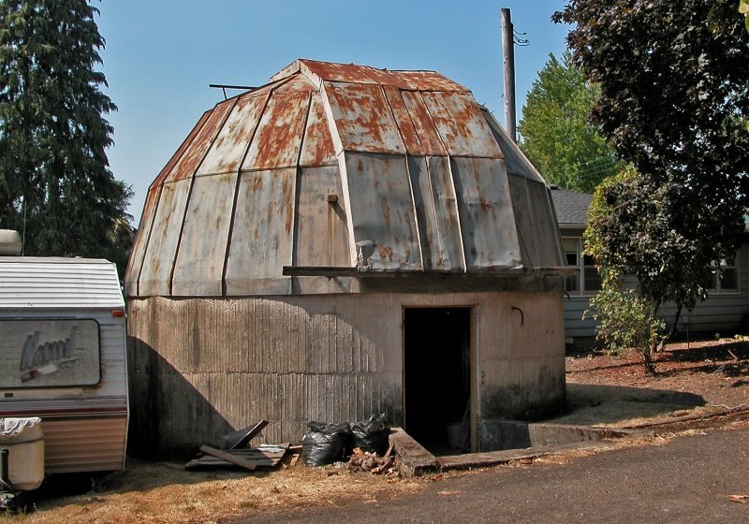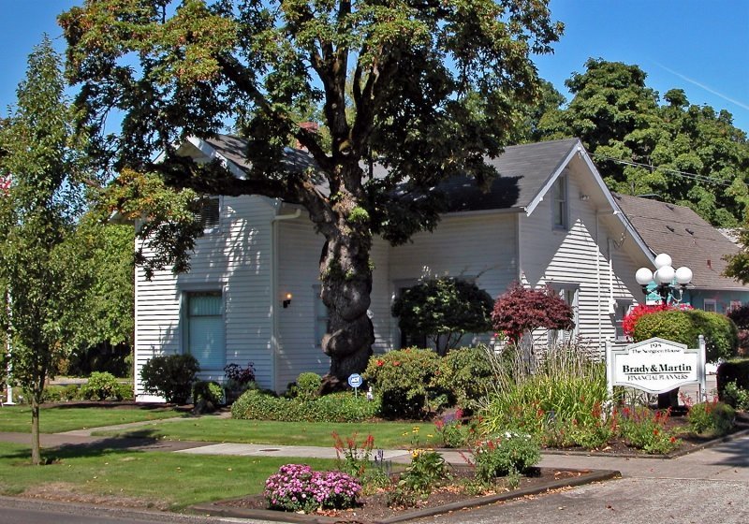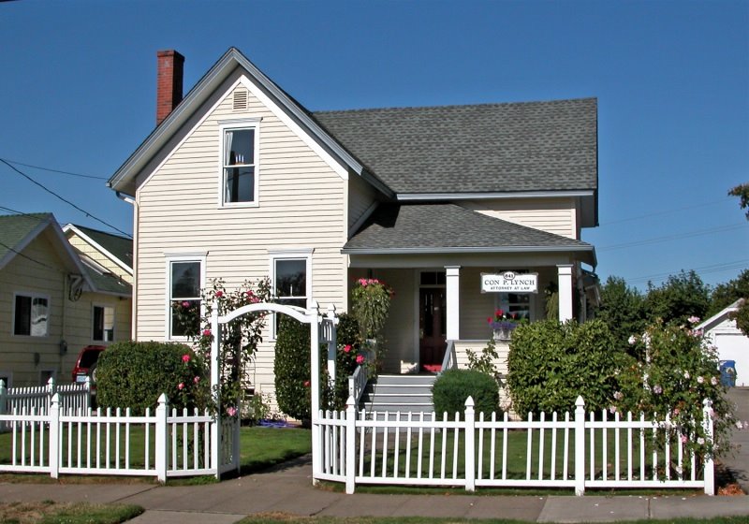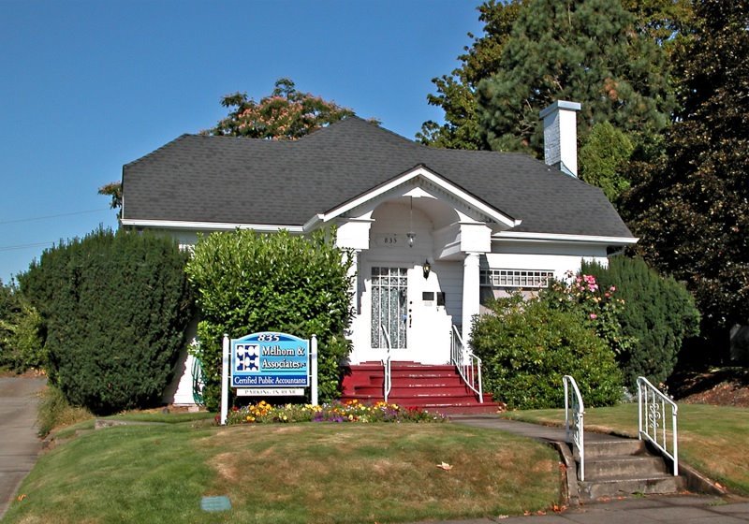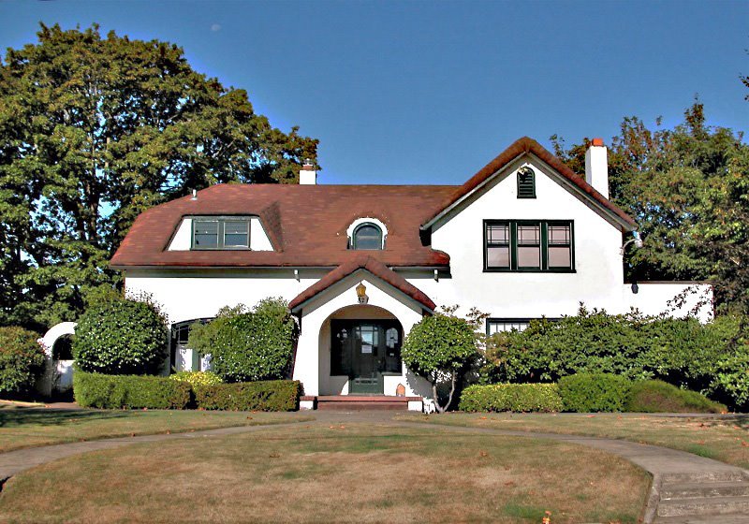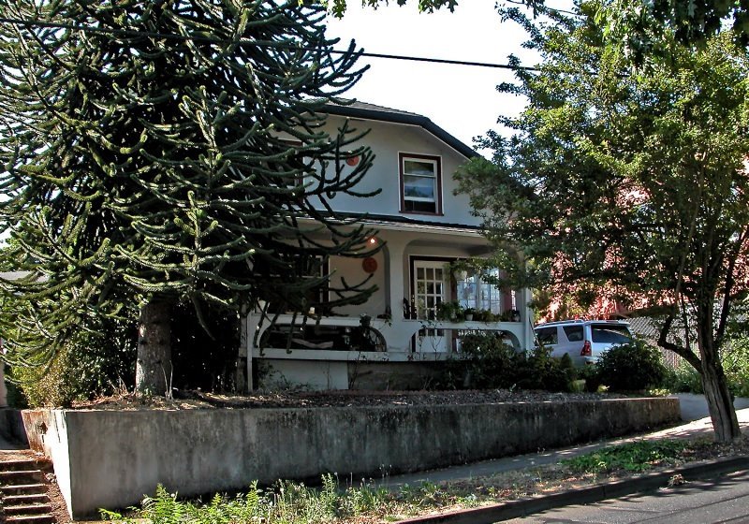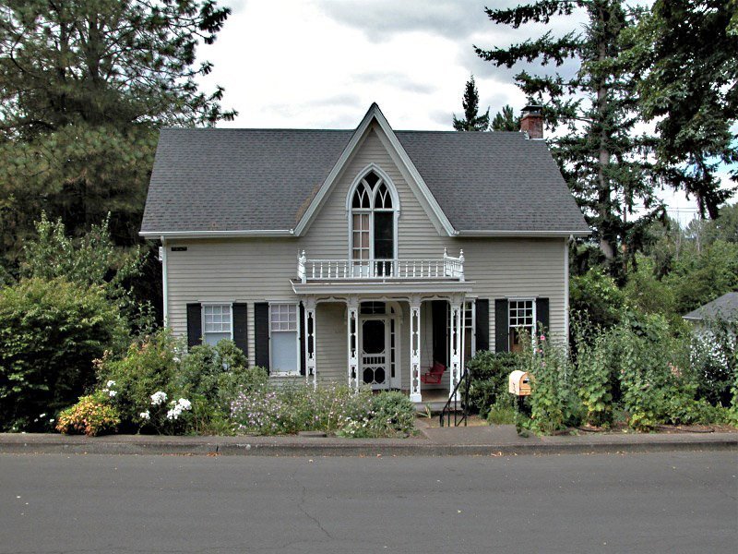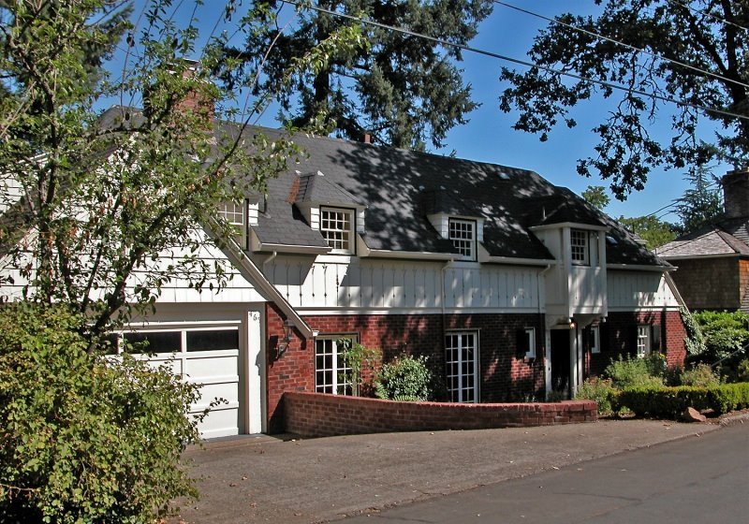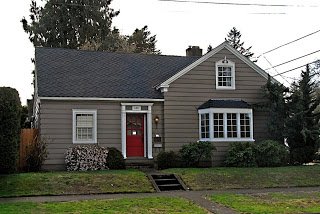This house was probably built for Alfred Haldeman and his wife Alice on a lot purchased from Verena Tauton. Mrs. Minnie Patterson, the widow of Alexander Patterson, purchased the house in 1913. Apparently the Haldemans lived in the house again 1913 through 1915...
Author: Virginia Green
Observatory, Waldo Street SE in SCAN
This observatory is in the rear of the former Hatfield home on Waldo Street. The Senator remembers it had been abandoned when his family moved into this house in the 1930s. Some say it was the hobby of a former tenant who had a bicycle shop downtown. (SCAN)..
Norgren, 195 Owens Street S in SCAN (LL)
This house was built by and for Gustave Norgren, a carpenter. The 1872 Salem City Directory lists his residence at the corner of Sangamon (now Saginaw) and Owen, and an etched nail imprint on the brick fire-place is dated 1871. In 1869 Norgren purchased this lot from Anna B...
Minto House (1869), 841 Saginaw Street S in SCAN (NR)
The oldest of the three Minto houses, this vernacular residence is not in its original location and has been elevated to provide for a full basement. Both the fireplace and dining room sideboard are additions made by later generations. John Minto was an important figure in the pioneer establishment in Salem...
Minto (1921), 821 Saginaw St. S in SCAN (NR)
The second of the Minto family homes, this bungalow represents a change in style and comfort for the second generation of this pioneer Salem family. It included the finest interior details popular in the 1920s: fireplace in living room, built-in dining room cabinets, a music room...
Minto House (1926), 835 Saginaw Street S in SCAN (NR)
This stucco two and a half story Arts and Crafts home has a rolled roof line to simulate the thatched roof of an English cottage. A garden is enclosed on the south. In 1949 an addition was made for another bedroom and an office. Both this house and the one next door are so situated that the owner could see the operation of his sheep ranch on Minto island just across the slough to the rear of the house...
Meier, 328 Rural Street SE in SCAN (LL)
This Mediterranean house was built in the mid-1920s. The first person to own it for a considerable length of time was Fred Meier who purchased it in 1926 and lived there off and on for the next twenty years, renting it out periodically. Owners and residents in 1945 were Ernie and Daisy Beach...
McCulley House, 1365 John Street S in SCAN (NR)
Built by David McCully, this Gothic style residence was originally located at 891 Front Street. In 1919, Judge Leonard H. McMahan and his wife Bertha (Byrd) brought the property. After his death in 1957, she continued living there until the house was severely damaged by a falling tree during the Columbus Day windstorm of 1962...
McCullough, 465 Leffelle Street S in SCAN (LL)
Conde B. McCullough, the noted highway bridge architect, was owner of this English Arts and Crafts residence designed by Clarence Smith. McCullough favored the arch form for bridges, taking Oregon bridge building to a fine art. He designed 32 major arch bridges existing in Oregon and a prototype for a covered bridge which was used as a model for many of the covered bridges built in Oregon between 1905 and 1925...

